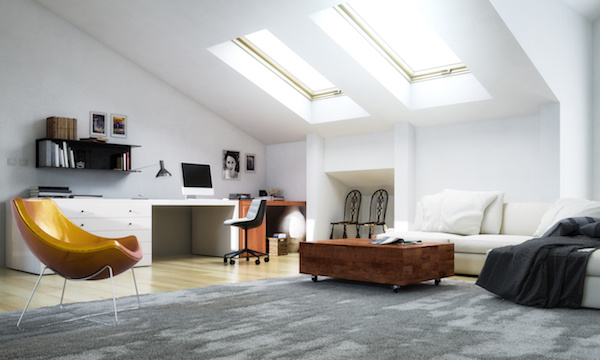With our specialist knowledge borne from years of converting lofts in Wanstead, Ilford and other areas in Essex, we’ve put together a few pointers for consideration if you are considering a loft conversion.
There are many reasons why we need to create extra space in our homes. Perhaps your family is growing and you are looking to create extra space by converting your loft. You may even need to create a workspace in order to accomplish work tasks from your home. One of the most popular areas of the home that is used for an extra room is the loft or attic space in your home. There are a few things that will need to be considered before you convert your loft into an extra room. We will take a look at some of these aspects to help you to decide if a loft conversion can be done in your home.
Size and Structure
One of the first things we need to take a look at is the size of your loft. The size of the room will strictly be determined by the structure framing that already exists. The height of the structure is important. Make sure that you will have an area that is tall enough to create ample head space. No one wants to walk into a room only to have to stoop over to move around in the room.
The next part of the framing that will need to be looked at is the attic flooring. Make sure the ceiling joists in the loft are strong enough to support the weight of an extra room. Most ceiling joists are constructed of 2×6 or 2×8 joists. If this is the case for you 2×10 or 2×12 joists will need to be added. The taller joists will provide extra weight support and will also create a space to run any wires and other items in the taller channels.
Another important factor to be considered is the extra insulation that will be needed to keep the room from getting extremely warm from the high temperatures that the attic is exposed to throughout the year. The entire exterior envelope of the room will need to be insulated. Make sure that you use an adequate amount of insulation to accomplish this task. Several types of insulations are available. Fiberglass batts can be added as well a spray foam insulation.
Attic or Loft Access
Take a look to make sure there is enough room to create adequate attic access. Most attic accesses will consist of a set of pull down stairs. This is great if you do not access the loft very often. If you will be entering or using the room often you will need to find an area downstairs that you can sacrifice to create a set of stairs. A set of stairs will be much easier to move furniture and equipment in and out of the extra room. Another option is to add a set of stairs on the outside of the building entering into the loft room.
These are just a couple of factors that will need to be considered before you begin your loft conversion. Atlantic Builders UK is happy to answer any questions you may have about loft conversions.

